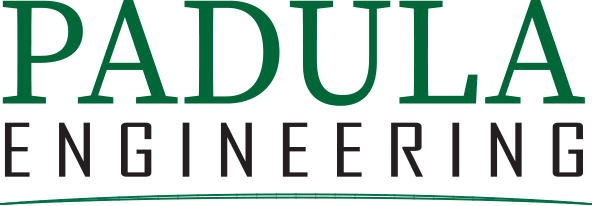Site Planning That Keeps Your Project Moving
Why Pool and Addition Projects Get Delayed in Lower Merion
How We Design Plans That Work in Review and On Site
Zoning Checks and Lot Review
Survey Coordination and Existing Conditions
Drainage and Stormwater Design
Pools often push a property over stormwater thresholds. Additions do too, mainly if they include patios, steps, or walkways. We calculate impervious coverage early and design BMPs where required. That can consist of subsurface systems, rain gardens, or infiltration trenches. We also document conditions clearly, so reviewers don’t come back with questions.
For pools, we often build custom grading plans that prevent water from collecting at the edge of hardscape or spilling toward foundations. Drainage direction matters, and we get that right early.
Utility Layouts and Conflict Avoidance
Buildable Layout and Access Planning
Getting Your Plans Approved Without Setbacks
Setting Up the Site for a Smooth Build
Common Questions About Pools and Additions in Lower Merion
About Lower Merion
Move Forward With a Clear Plan
Your project shouldn’t stall over missing details. A good plan avoids the back-and-forth and gives your builder a clear starting point.
Padula Engineering designs pool and addition layouts with zoning, grading, stormwater, and survey work built in. If you’re planning to work on your home in Lower Merion, we’ll help you move forward with clarity and confidence.
